Description
GS insPIRe® CH MAX sandwich panels are ideal for the construction of walls and ceilings in temperature-controlled spaces such as cold stores (t > 0°C) and freezer rooms (t < 0°C), as well as in other temperature and humidity-controlled facilities. Thanks to their insulating properties, they are ideal for the creation of cold and freezer rooms both as stand-alone structures and as part of existing buildings. The panels can be installed in a variety of configurations: vertical and horizontal, and as single and multi-span elements, providing flexibility and adaptation to a variety of design requirements.
1 The profiling of the tin cladding makes the walls look aesthetically pleasing.
2. sealing compound applied on site.
Large lock profile radius to ensure intactness of sheet metal coatings.
4. profiled edges for easier installation and increased thermal insulation.
5. double locking of the panels to guarantee high fireproofing properties.
6. labyrinth core contact to eliminate thermal bridge.
7. PIR rigid foam core with very good thermal and fire insulation properties.

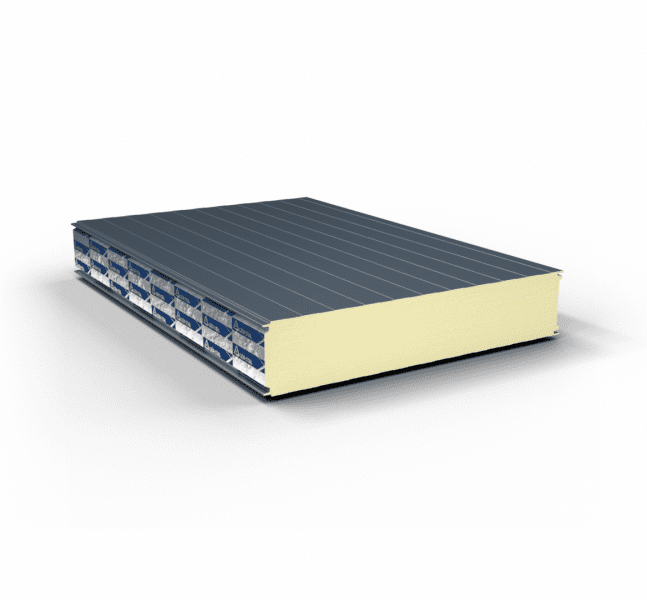
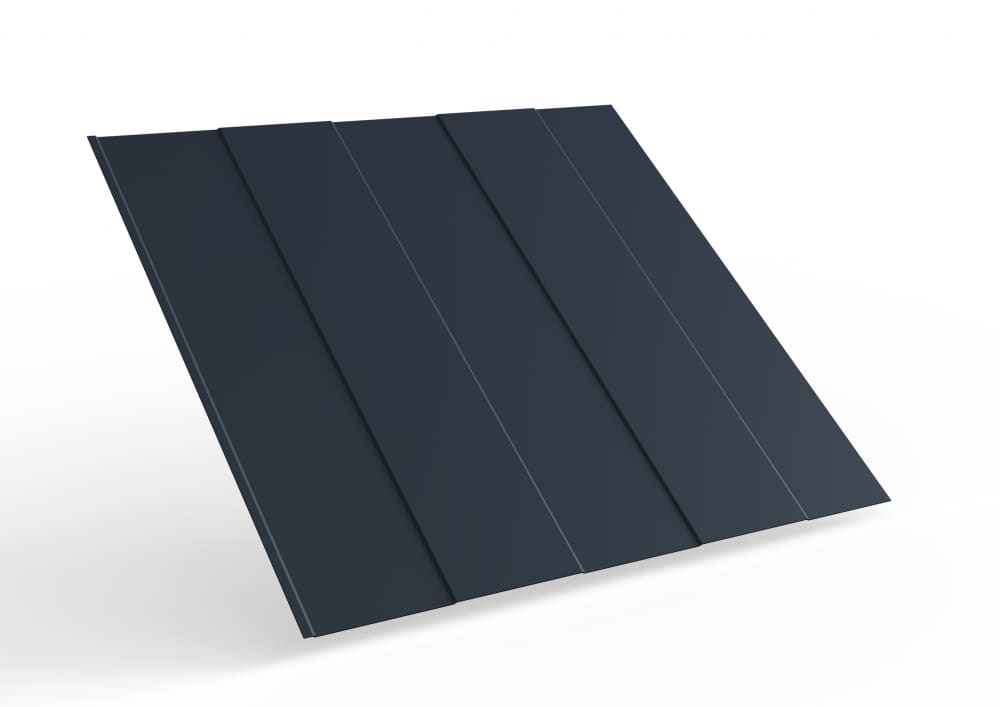
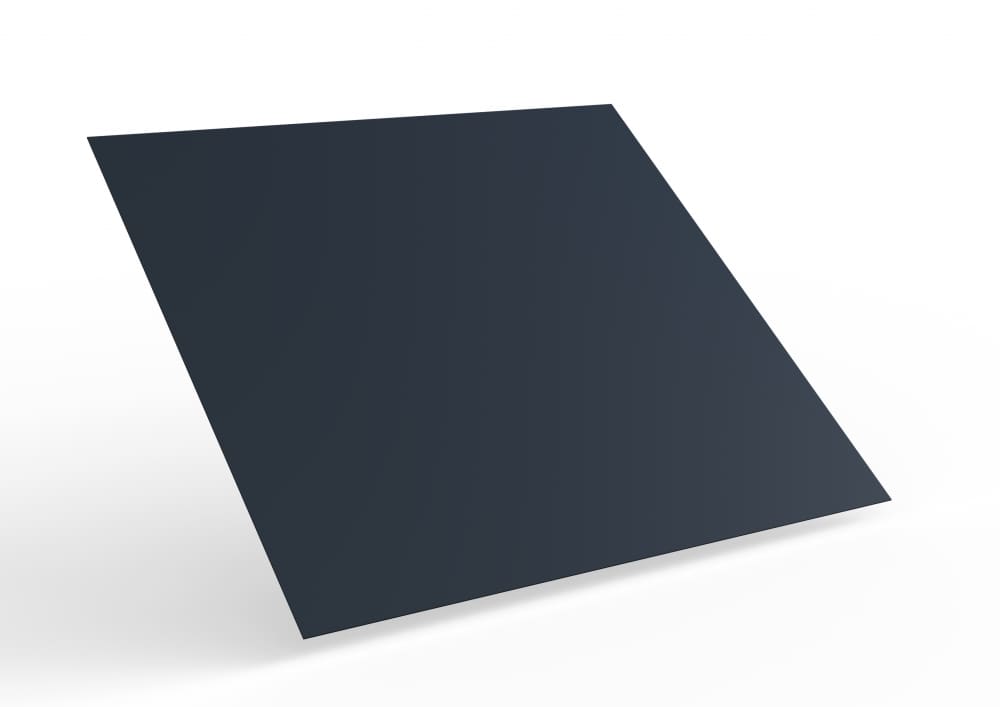
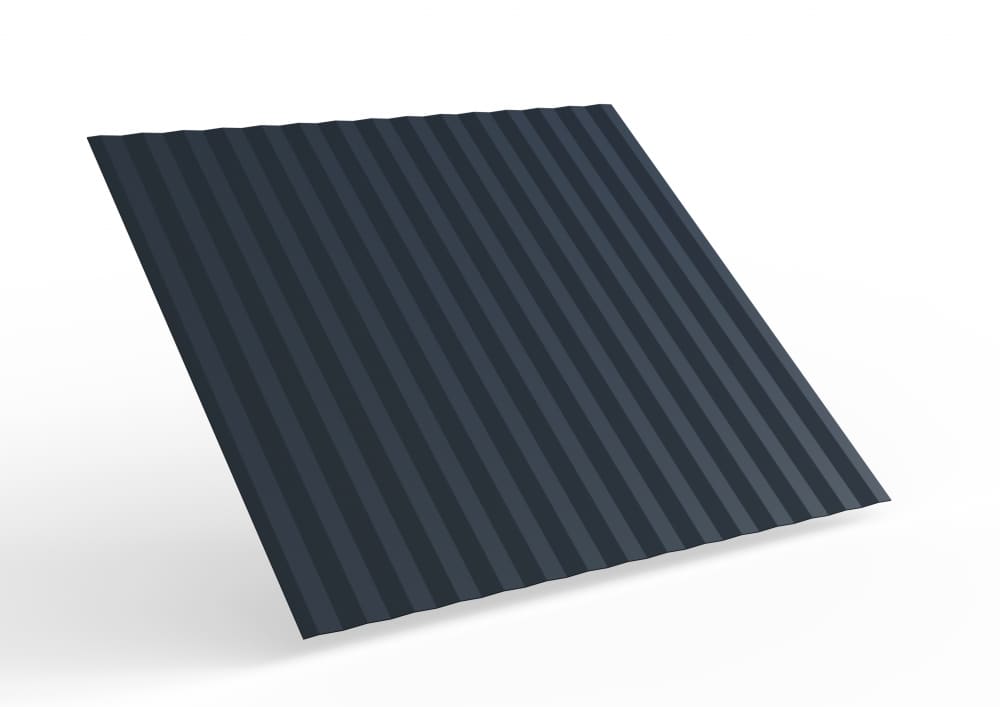
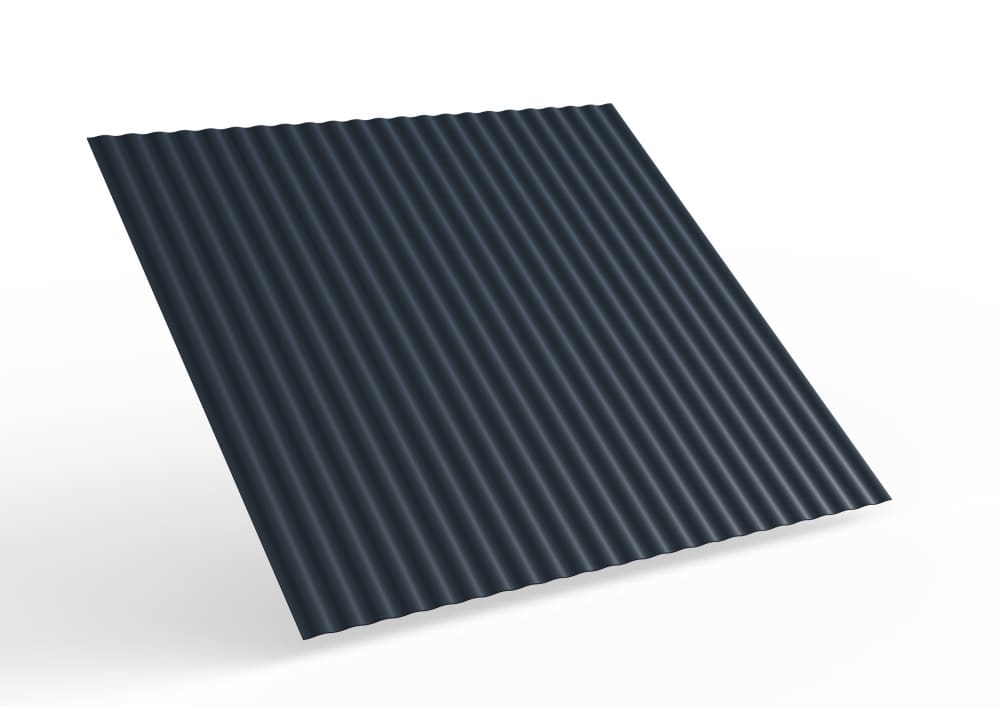
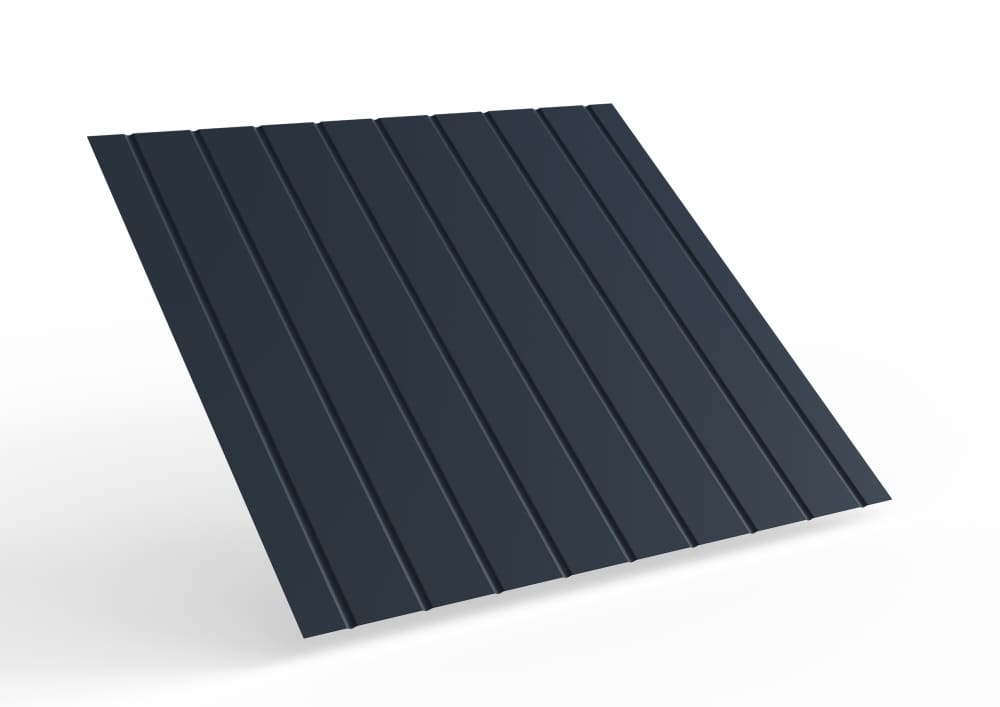
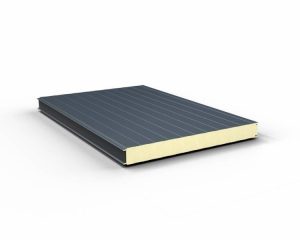
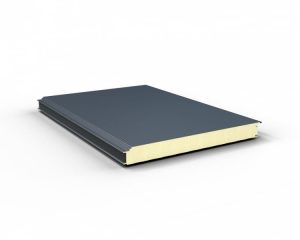
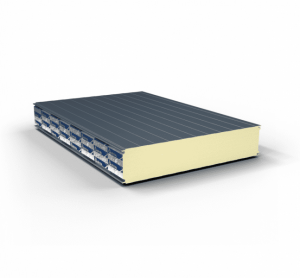
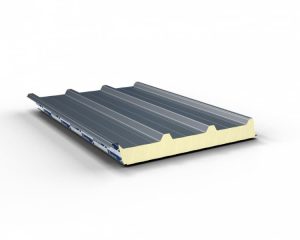
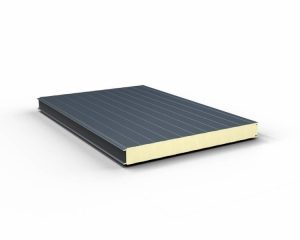
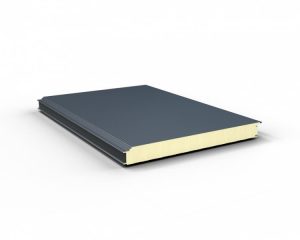
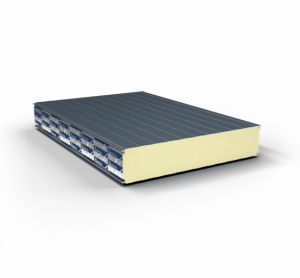
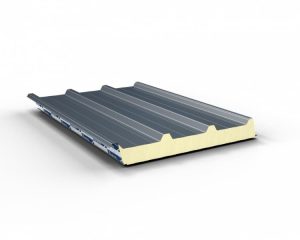
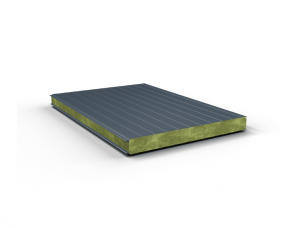
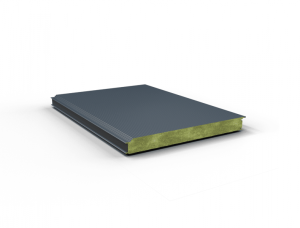
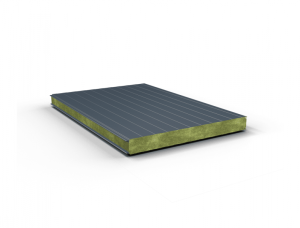
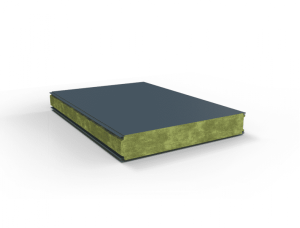
Reviews
There are no reviews yet.