Description
GS insPIRe® D sandwich panels are dedicated to roofing applications, offering exceptional durability and resistance to long-term service loads due to the deep trapezoidal profiling of the outer cladding. The panels can be screw-mounted to a timber, steel or reinforced concrete structure, ensuring stability and robustness. The minimum roof slope is 3° (5.2%) for roofs without skylights and 5° (8.7%) for roofs with panels joined at length, allowing for versatile use. The panels have a modular width of 1,000 mm and standard lengths ranging from 2.0 m to 12.0 m, with customisable lengths of up to 16.5 m on special order. The panel facings are made of steel sheet galvanised on both sides in accordance with EN 10346, coated with 25 μm organic polyester varnish to provide corrosion resistance and an aesthetically pleasing appearance. The tightness of the joints between the panels is ensured by a polyurethane PUS gasket, applied at the production stage, which guarantees the high quality and durability of the roofing.
1. profiling of the tin cladding makes the walls look aesthetically pleasing
Large cladding profile radius to ensure intactness of sheet metal coatings
3. continuous polyurethane seal applied during the manufacturing process
4. Capillary rise protection chamber
5. rigid PIR foam core with very good thermal and fire insulation properties
Profiled edges for easier installation and increased thermal insulation
7 A continuous polyurethane gasket that maintains high thermal insulation. It is applied during the manufacturing process
8. aluminium foil to prevent vapour penetration into the polyisocyanurate foam core

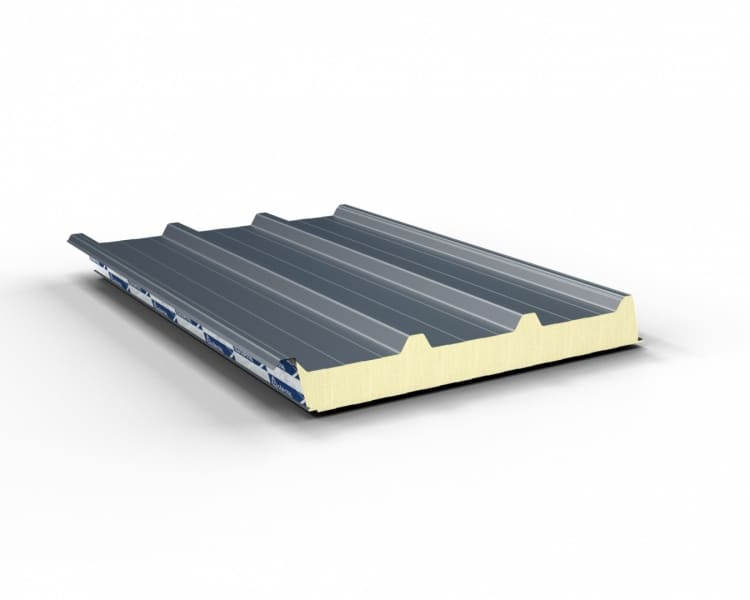
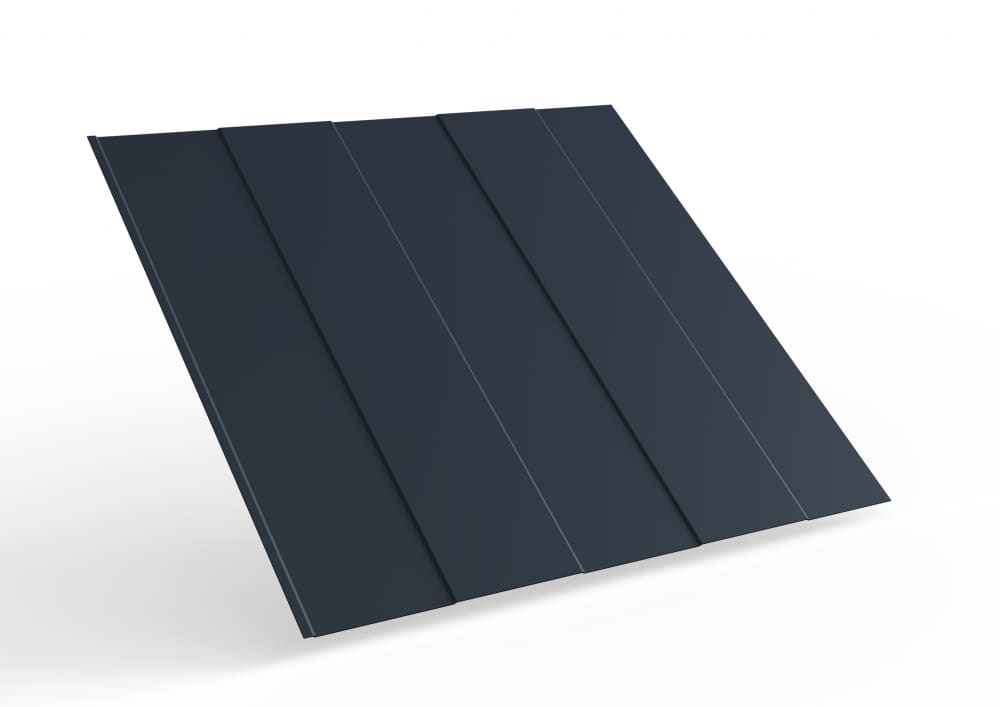
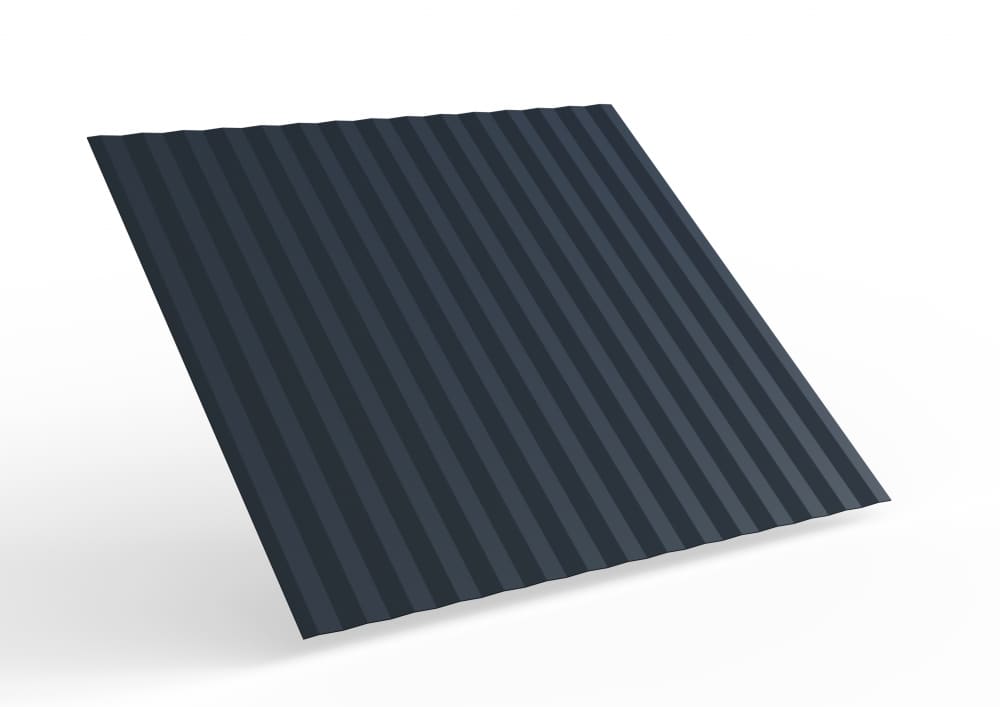
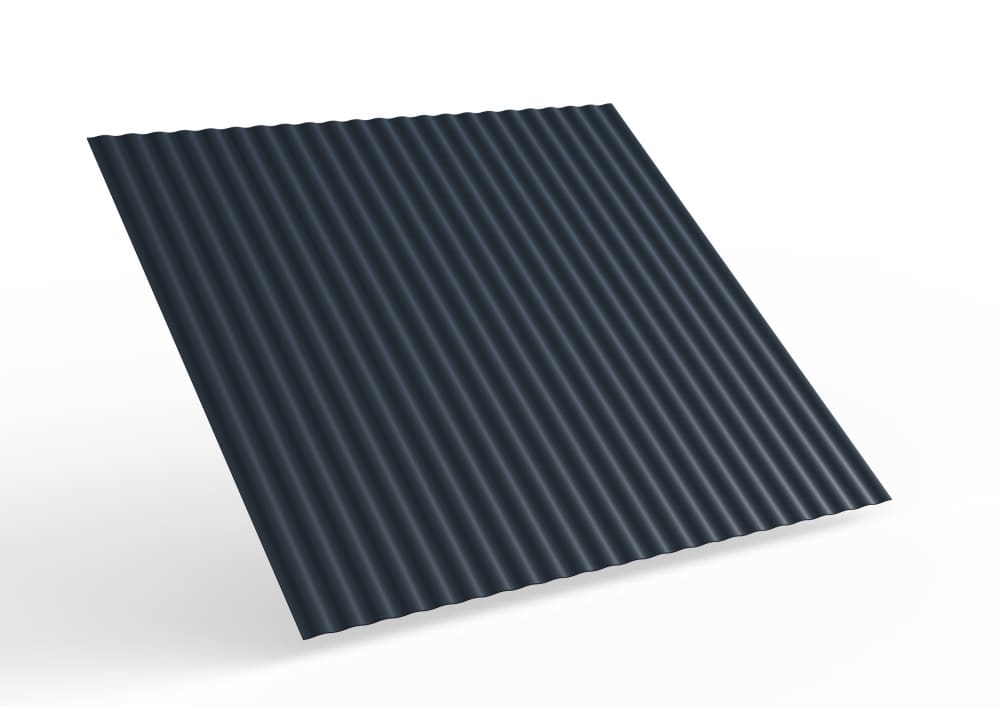
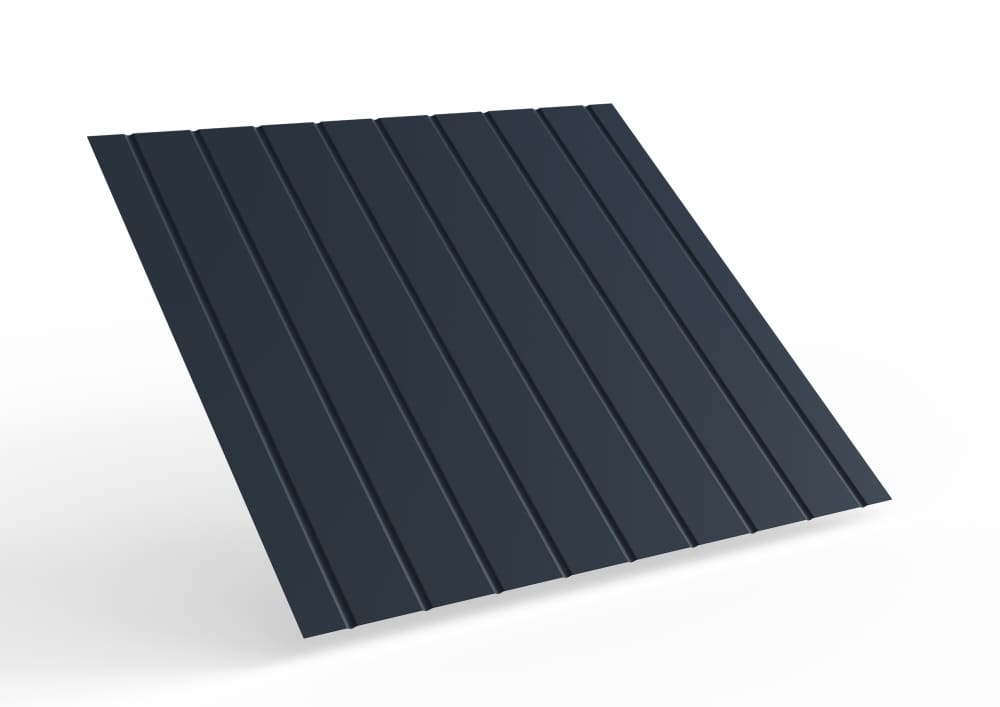
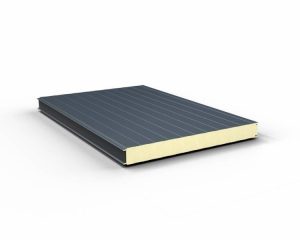
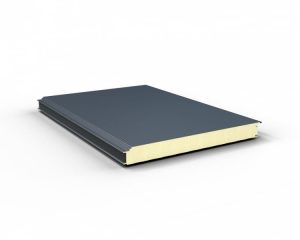
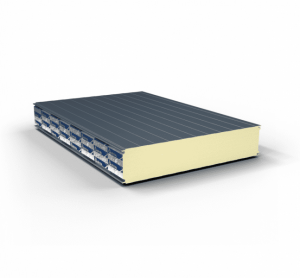
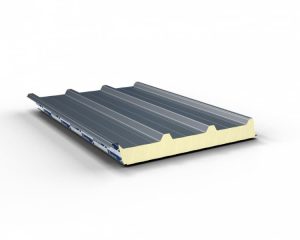
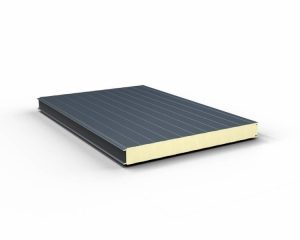
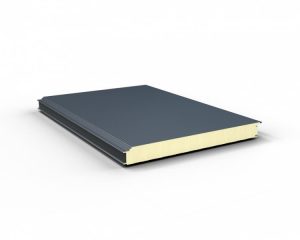
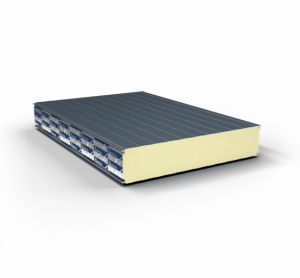
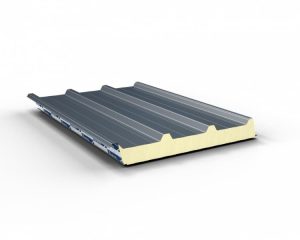
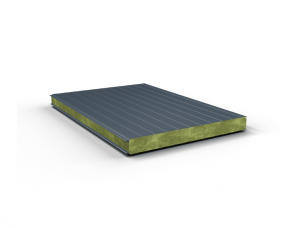
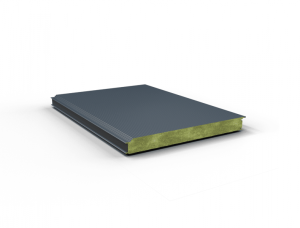
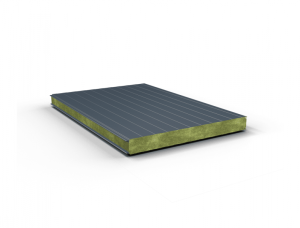
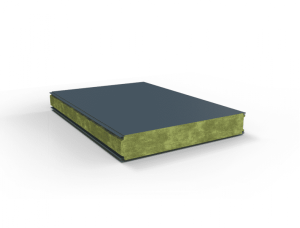
Reviews
There are no reviews yet.