Description
GS insPIRe U wall panels are designed for external curtain walls and internal partition walls in skeletal structures. The panels can be installed both vertically and horizontally as single and multi-span wall elements. Hidden fastening, invisible from the facade, makes these panels very attractive in terms of architecture and functionality. The plate cladding is galvanized steel sheet on both sides according to EN 10346 with organic polyester varnish with a coating thickness of 25 μm. The tightness of panel joints is ensured by the PUS polyurethane gasket applied at the production stage.
Technical Data
| 1 |
Type of core
|
Rigid polyisocyanurate foam (PIR)
|
| 2 |
Declared heat transfer coefficient λD [W/m*K]
|
0,022 |
| 3 |
Thickness [mm]
|
60 |
80 |
100 |
120 |
140 |
| 4 |
Mass* [kg/m2]
|
11,3 |
12,1 |
12,9 |
13,7 |
14,5 |
| 5 |
Maximum length [m]
|
16,50 |
| 6 |
Total width [mm]
|
1050 |
| 7 |
Modular width [mm]
|
1000 |
| 8 |
Exterior lining profiling
|
L – Linear, M – Microfiltered, F – Wavy, R – Grooved
|
| 9 |
Interior lining profiling
|
|
| 10 |
Standard exterior lining colors**
|
RAL 3000
RAL 5010
RAL 6011
RAL 7016
RAL 7035
RAL 8017
RAL 9002
RAL 9006
RAL 9007
RAL 9010
|
| 11 |
Standard interior lining colors**
|
RAL 9002
RAL 9010
|
| 12 |
Ratio Ud,S [W/m2K] rdzeń PIR
|
0,44 |
0,29 |
0,23 |
0,19 |
0,16 |
| 13 |
Fire resistance classification***
|
– |
– |
EI 15 |
EI 30 |
EI 30 |
| 14 |
Reaction to fire
|
B-s1, d0 |
| 15 |
Fire spread
|
NRO |
| 16 |
Certificates, approvals, seals of approval
|
DWU CE according to EN 14509,
Hygienic Certificate,
Certificate of Business Continuity EN 14509,
Fire resistance classification |
* Weight per 1 m b. for lining 0.5 / 0.5 mm. detailed masses in files for download.
** Available colors depend on lining thickness
*** Conditions according to fire resistance classification










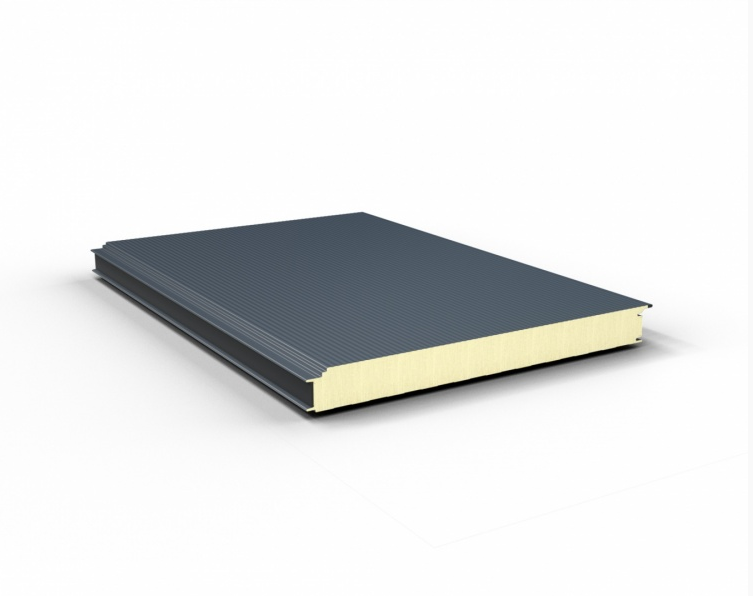
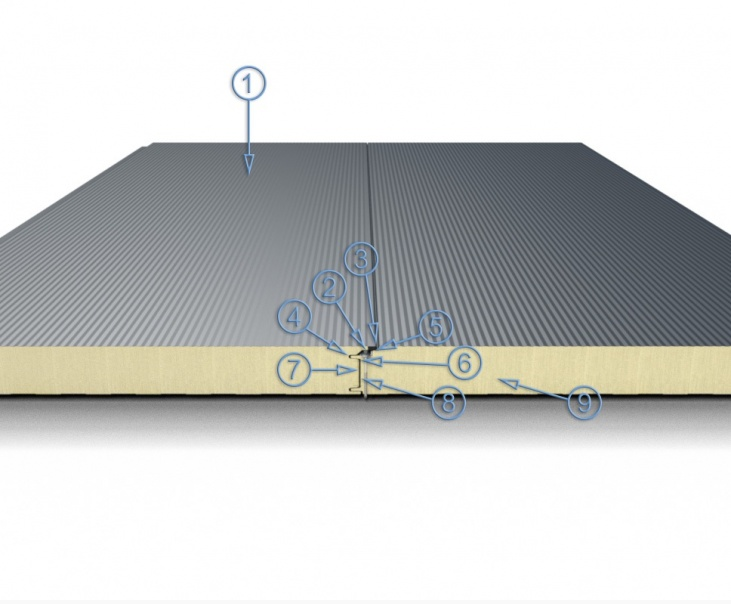
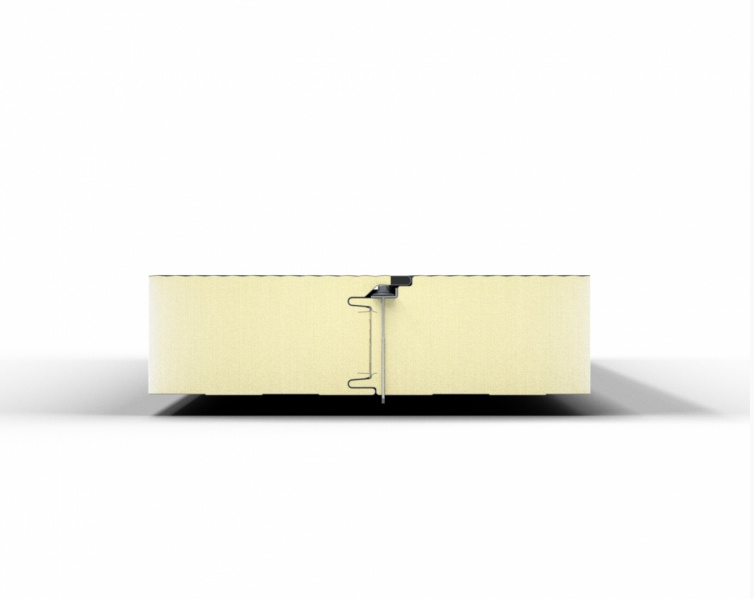
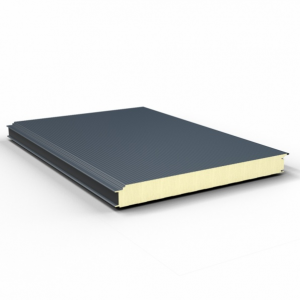
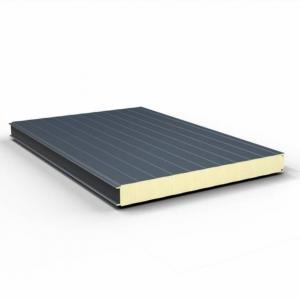

Reviews
There are no reviews yet.